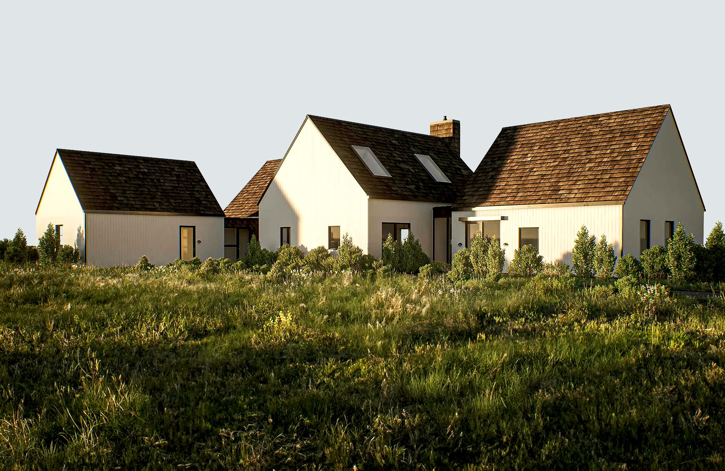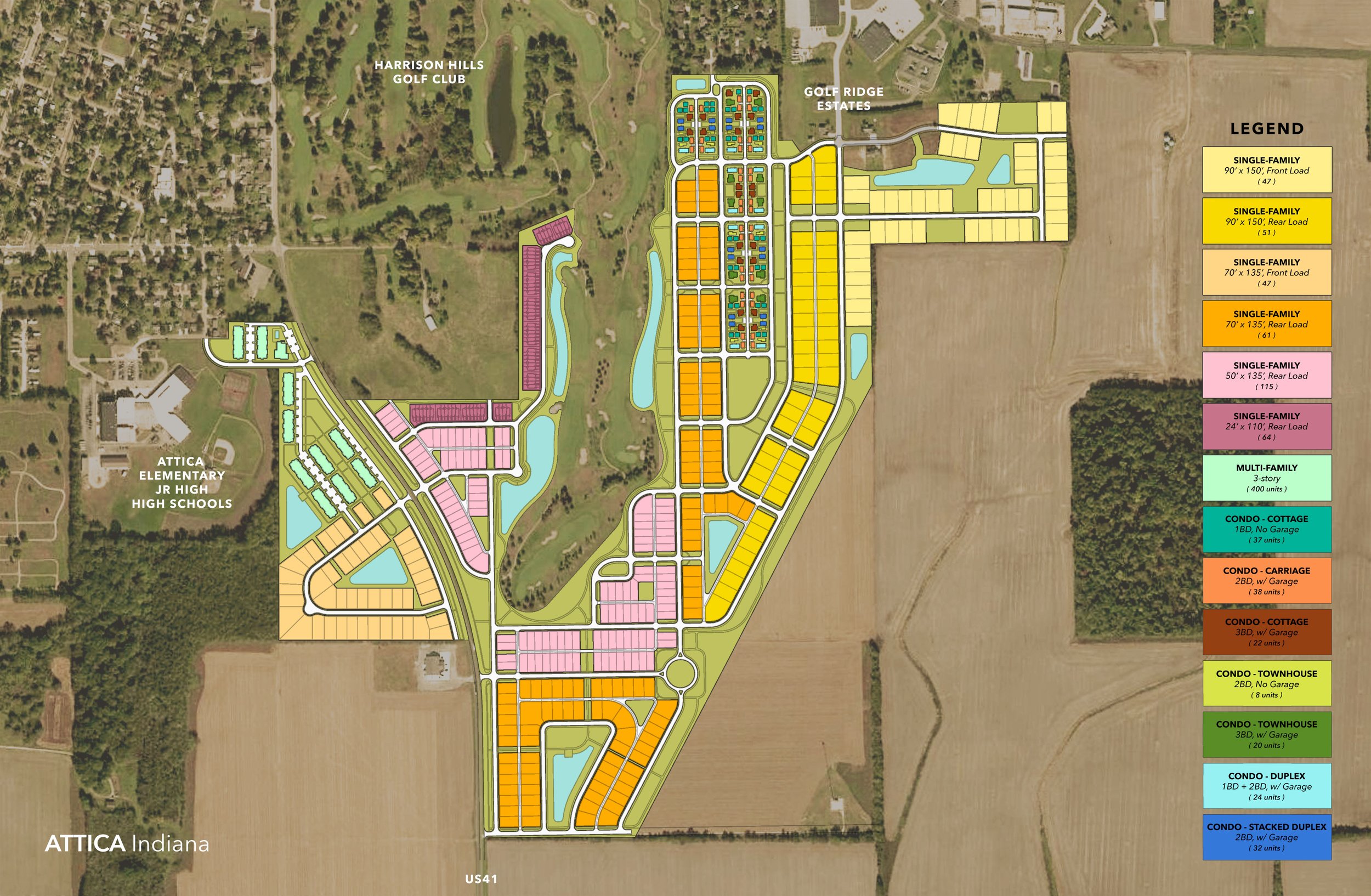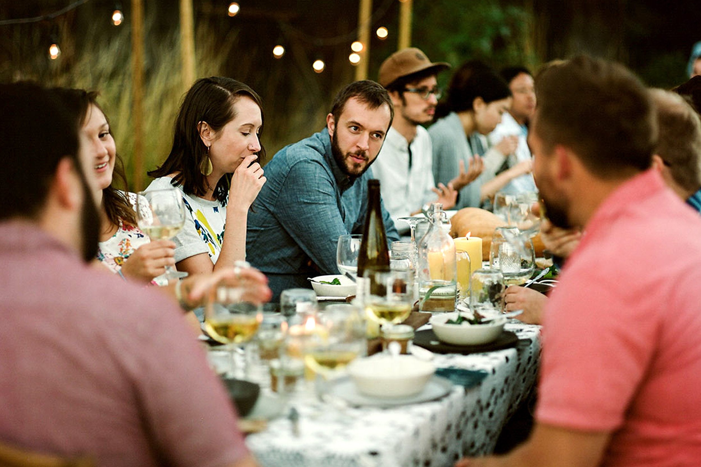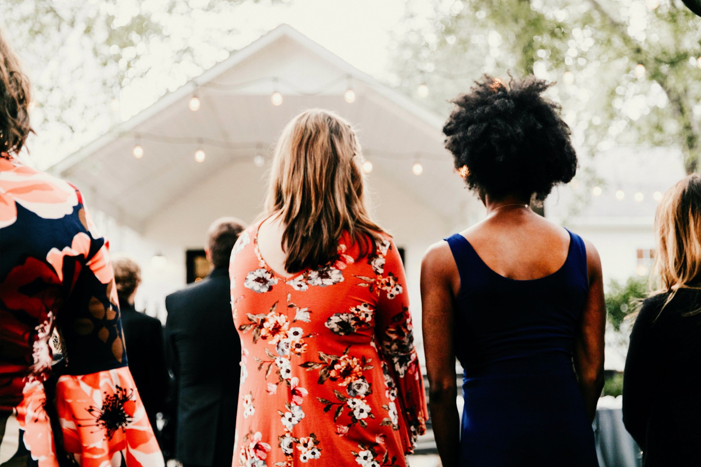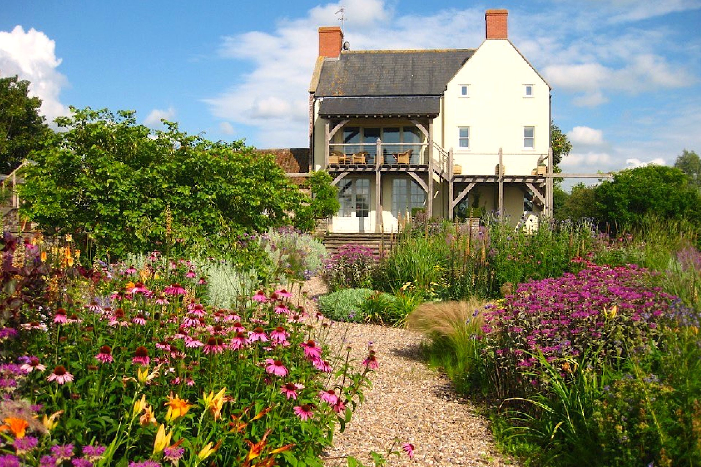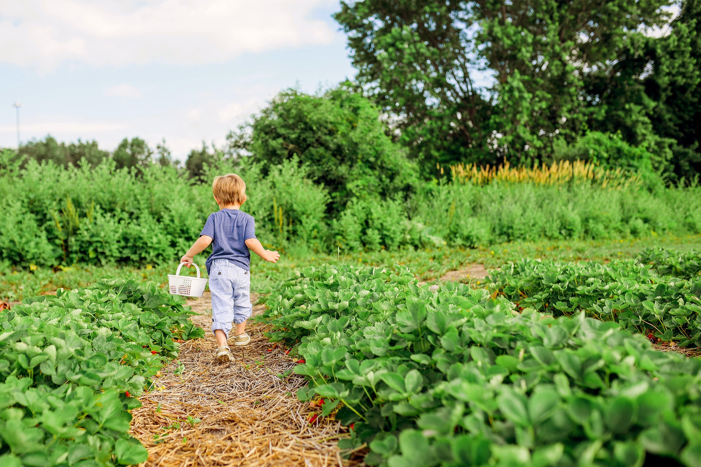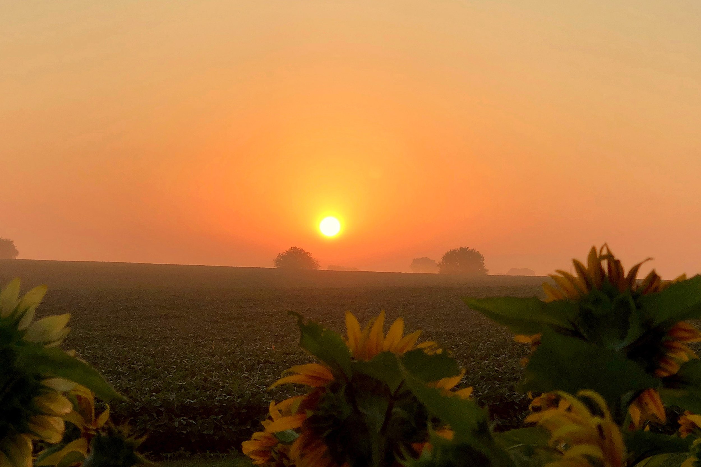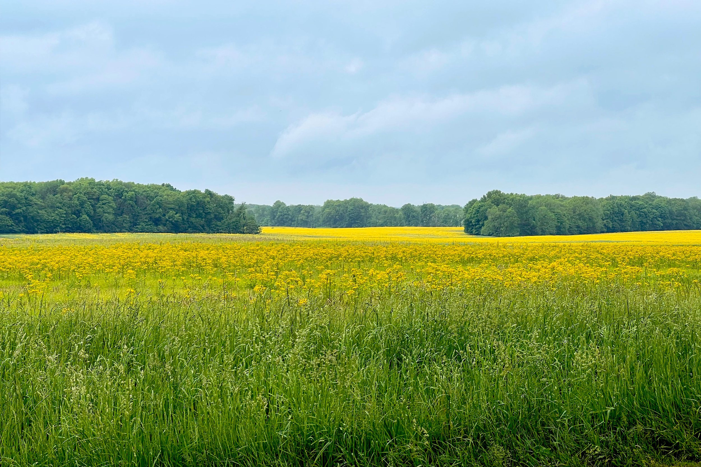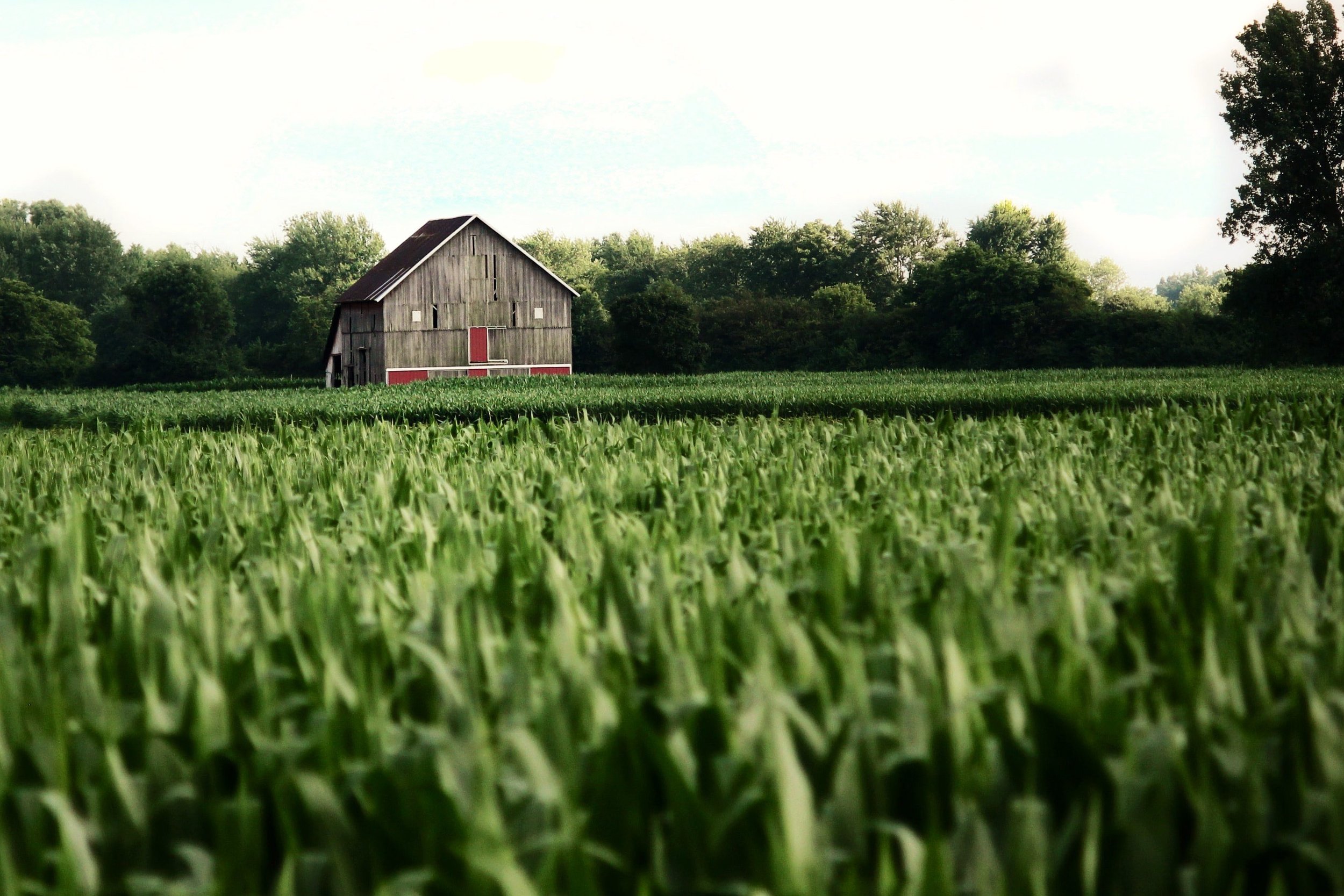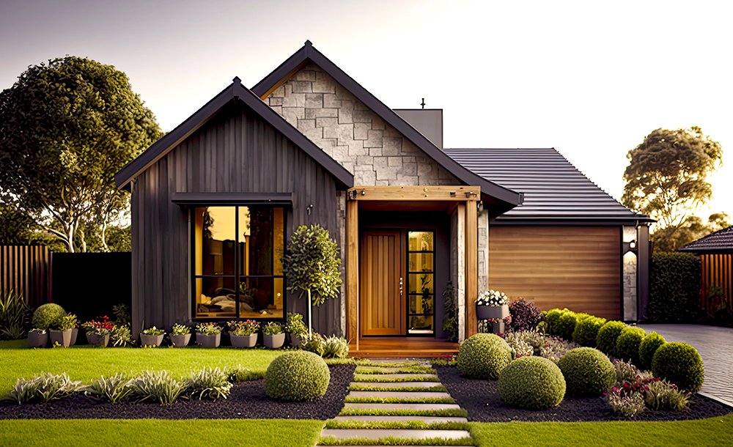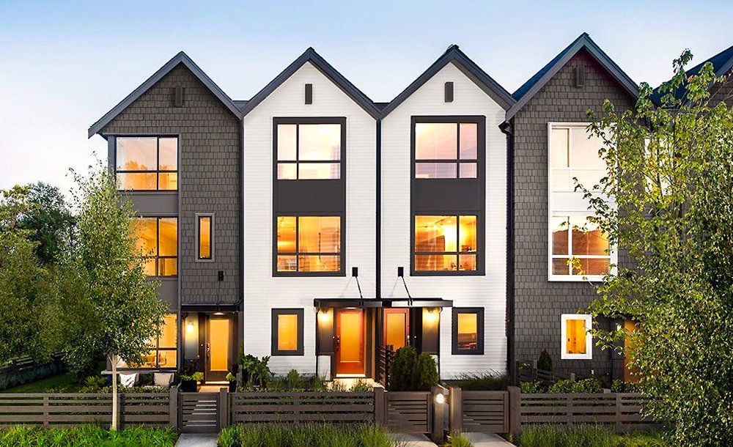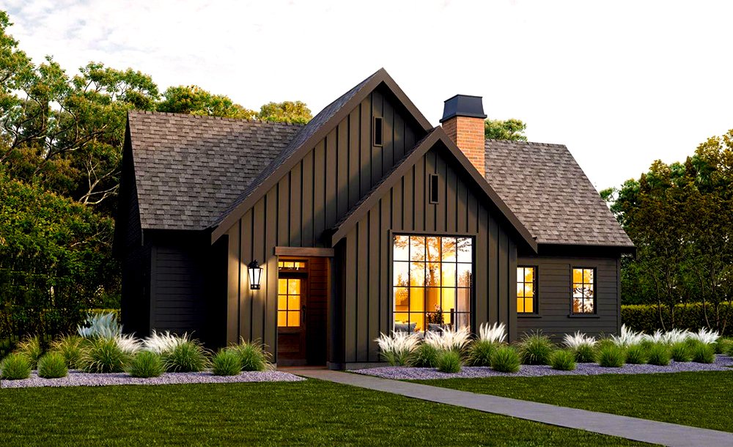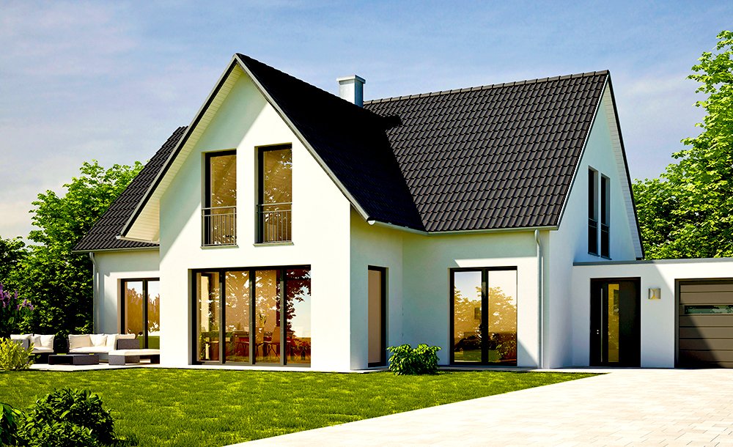Planning Next Generation Housing
Next Generation Housing provides for a growing workforce, improved quality of life and stronger overall economy.
Housing and workforce are the first factors employers consider when investing. Housing and schools are typically the first factors family’s consider when relocating. If the housing stock in a rural community declines businesses and schools suffer directly. Without continued investment diminishing housing stock will eventually erode progress across all economic sectors.
WEGA is working to help Developers provide new solutions to meet today’s demands. We are working with community leaders, employers, bankers, realtors, housing developers, grant organizations and supporting organizations to find affordable, quality solutions. WEGA seeks to accelerate housing development, lower the cost of entry and achieve higher quality design.
Today’s rural communities are unique with unique cultural requirements. They require new, well-considered solutions.
Planning for Growth
WEGA works with residential developers and top masterplanning professionals to produce uniquely rural solutions to house the next generation workforce. Initiatives include prioritizing connections to nature and social gathering; providing spacious living and efficient access; and supporting localized farming and engaging amenities. Rural environments and cultures are unique and should be uniquely served.
Planning for Quality
WEGA seeks unique housing solutions that compliment rural communities. To assist with this ambition, WEGA strikes partnerships with design professionals that have a track record of producing quality, thoughtful solutions.
Provide for Community
Whether its an inherent desire to help others with self-reliance or just the joy of knowing your neighbors, rural communities prize social interaction and time spent together. Successful solutions plan for community encounters.
Incorporate Nature
Nature isn’t far away in rural environments. Weather, seasons and the pattern of the natural life are woven into the everyday experience. This connection is important and should be part of any housing solution.
Provide for Openness
Unlike urban areas, rural communities are not short on land or access to open land. Residents are used to having space and easy mobility. This is an important aspect to address when meeting the community’s cultural preferences.
Value Relaxed, Simple Beauty
Building in a rural environment typically means building in nature. Architectural styles may achieve personal preferences but simple always works. It is often more affordable, lacks pretense and connects seamlessly with the environment.
Planning for Variety
The lifestyles of the next generation workforce is varied, so the housing solutions must be too. Updated solutions over conventional formulas can provide a competitive advantage.
Patio Condos
Patio Condos are typically small single story units attached to other units in a single building. Owners own within the exterior walls. A homeowner association owns and maintains the rest.
Townhouse Units
Townhouse units are fully owned units attached side by side with individual entrances, front and back yards. Owners own the building unit and the land associated.
Rural Multi-Family
Rural Multi-family rentals are typically side by side or stacked units with common yards, amenities and garages. Units are 2 and 3-bedroom units with separate entrances.
Urban Multi-Family
Urban multi-family rentals are multiple units in a single building or buildings with a common entrance, walls and amenities.
Single-Family Starter
Single-Family starter homes are the most cost effective and efficient of its category. They are designed for singles and small families.
Single-Family Spec
Single-Family spec homes are Developer designed and prebuilt for sale. Though they can also be starter solutions they are typically mid-market solutions.
Single-Family Custom
Duplex rentals are typically side by side units with separate/private yards and garages.
In-Town Rentals
In-Town rentals can take many forms however, they are typically 2-10 units with separate entrances in a single building.
Planning for Updated Designs
Needs and expectations change. Any new development solutions should be attentive to current design choices and features to meet expectations.
Simple forms
Current trends lean toward simplicity and classic building shapes. This is due to both cost efficiency and style choice.
Dual-purpose Rooms
These spaces typically include layouts to accommodate multiple uses and easy circulation. They also include taller ceilings, vaulted features, ample natural light and hardwood floors.
Connection to Nature
Solutions emphasize large windows, natural light, garden views, abundant landscaping, inside and outside living.
Bonus Rooms
These are versatile rooms that can be used for a home study, library or office, home school classroom, gym, wine storage, guest quarters, etc.
Outdoor Living
Solutions include outdoor living rooms, kitchens and dining areas, jetted tubs, vegetable gardens, fire pits, lawn games, etc.
Unique Features
These features include built-in storage, a kitchen pantry, walk-in laundry, a long or double wide kitchen island, breakfast nook, coffee bar, rain shower heads, double bath sinks, surround sound, etc.
Natural Finishes
Customers currently prioritize natural finishes and colors, hardwood flooring, healthy indoor construction materials and finishes.
Energy + Smart Features
These features include high efficiency HVAC systems, smart thermostats, networked appliances, lighting and sound management systems, cloud managed security systems, etc.
Items to skip
Out of fashion items include vinyl siding, solid vinyl windows and doors, molded interior doors, vinyl shutters, most faux finishes, small sash windows, fake historic gridded lites, and dated color schemes.

